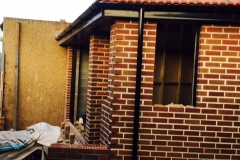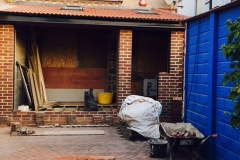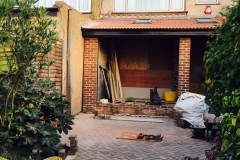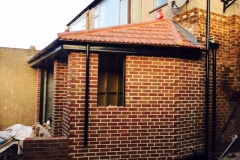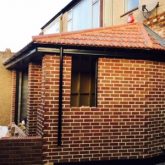
Extension in Stanmore
HBC have commenced a new project – a home extension in Stanmore
We’ve been commissioned with the construction of a single back storey extension and pitched roof. In addition, we will be completely renovating the kitchen, constructing a side garden wall and a laying a new back patio with new garden steps.
We started by demolishing and removing the existing patio and as well as the small old extension from the kitchen side. Construction of the new extension could then begin.
The first step of the extension in Stanmore was to excavate a trench under the foundations and subsequently fill with special concrete – pumped from a transport lorry parked at the front of the house to the foundation trench.
After the concrete was set, we started installing a damp proof course, which consists of DPC and several layers of engineering bricks. This is a special insulation that protects the building from damp. After finishing the damp proof course, we started building the new extension wall.
Prior to this, a specialist from one of our suppliers was on site to carry out a brick match. This consists of matching the new bricks to those originally used when constructing the house – this ensures the colour and texture bricks are used. We organise bricks matches in all of our construction and extension projects. Going this extra mile allows us to build using materials identical to the original house – providing 100% customer satisfaction.
The walls of the building are cavity wall thermal light blocks. After we constructing the wall we installed support beams over patio doors and side window. The next stage of the project was construction of a pitched roof with the installation of two Velux roof windows.
The roof of a new extension was then covered with a breathable membrane and wooden batons. The roof was finished with tiles consistent with those used in the original house. This ensures the extension fits the current roof perfectly, maintaining the excellent appearance of the property. We mounted a UPVC fascia and installed with new UPVC gutters.
Every each stage of the building has been checked and approved by the Building Control Officer from the local Council – this is a standard on every construction site we work on.
We’re now working on the finishing touches of the project.
