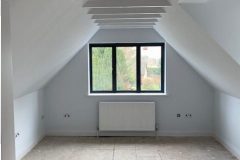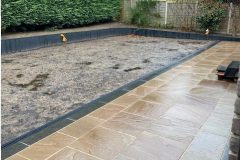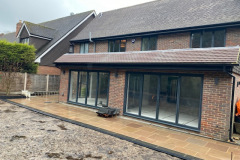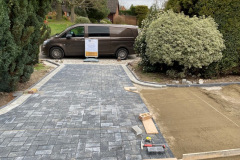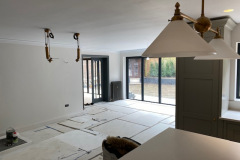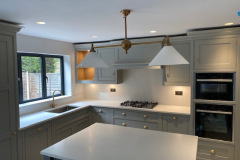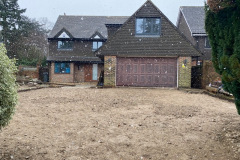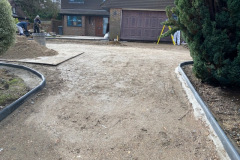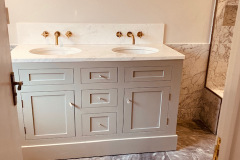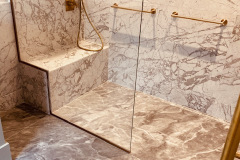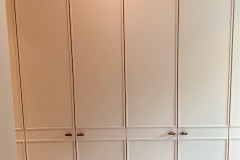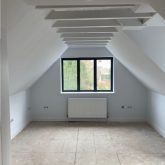
New Project in Keston, South London
HBC has started a new residential project in South London, on Keston, which involves the renovation of a large house located on a small, private street in a very charming and green area.
The work partly consists of a complete renovation of the house inside and out. The specification of the works includes removing the entire interior parts of the house and preparing the building for the following works: construction of a one story building, structural repairs and changes in the arrangement of rooms on the ground floor. The project will also include assembling of new plumbing, central heating, assembling of a new electrical installation, as well as installing a new floor heating in bathrooms and toilets.
The plant room will also be modernized. The entire inside of the house will be plastered and painted using new, high quality paints. We will also renovate two bathrooms and toilets as well as install new carpentry, doors and skirting boards, including oak floors. In this building, we’ve also made structural repairs and thermal improvements.
Architects and an interior designer are involved in the work of this project. The architect, who prepared the building plans and designed the extension, along with a new room arrangement on the ground floor, is now involved in preparing weekly reports for the client on how the progress of the project is going and weather everything is carried out correctly. Simultaneously, a designer arranged the interior finish, i.e. designed two bathrooms, new toilet , new kitchen, built in wardrobes, selected interior colours, advised the client when picking doors, wooden floors and skirtings .
In addition to this, the entire project is subject to periodic inspections by the Building Control from the local Bromley Council.
HBC works efficiently, up to high standard and quality which results with the absence of any problems during weekly inspections by the architect and periodic inspections by the Building Control.
In the first phase of the project, all interior doors, carpets, bathroom, old features of the house and the kitchen were removed from the edifice. Furthermore, all of the wall papers which were broken and no longer pleasing quality, were taken care of by HBC.
We then removed the old electrical installation, plumbing and central heating. The building was then prepared for finishing touches, structural repairs and thermal improvements.
The building was constructed in the seventies, in the last century in a very economical way, which resulted in the need of structural repairs and thermal improvements, which is when HBC came to aide the old building.
As part of the instructional repair work, we had to install numerous metal l straps to prevent and repair wall cracks in the building.
HBC then installed new, supporting walls for the pitched roof and assembled logins between joists. Moreover, we made a structural repair that prevented the side walls from moving in the garage which obviously increased the safety and comfort of the garage. An additional problem reported by the client was irritating noise (clicking when walking on the first floor). In order to fix this problem, we were forced to install an additional joist to the first floor and change floor boards from chipboards on high- strength 18 mm WBP plywoods.
The customer complained that during the winter, the building was very cold, which was due to a very cold installation and therefore caused poor quality thermal plasterboards on the interior walls, and so we installed new thermal insulation boards in the flat and sloping roofs. All thermal materials we used came from the Kingspan Company. All of the mentioned work completed increases the thermal parameters of the building, so that the customer will be very happy during winter.
Major changes were made to the ground floor, in which some walls were removed and the installation of beams had to be done to support the structure of the 1st floor. According to the customer requirements, all mounted beams should’ve been invisible, so for this reason, we couldn’t place the beams under the ceiling ( also so that they didn’t disturb the flat ceilings of the open space provided for the open plan kitchen and dining room).
The first part of this project was very complicated and required specialist skills and so the HBC employers did them in a correct and exemplary manner.
A rear extension was also added, which made it possible to design an open plan for a spacious kitchen and pleasing dining room. The extension was built of identical brick to the house, in order not to disturb the rear facade of the house. In the rear part of the extension, very wide bi-folding doors were installed, which enabled the influence of a large amount of natural light into the open plan kitchen and dining room. Furthermore, the door gave a lovely and delightful view of the garden.
Two bathrooms and toilets were also renovated, including a complete change of interior features of the bathrooms and toilets. New water and sewage installations were also done, and floor heating controlled by smart electronic controllers was installed.
In these rooms, the floors will be covered with natural stone.
In the large bathroom there will be a walk-in shower with a small bench inside for comfort. In addition to the mentioned changes, in each bathroom and toilet there will be mounted dual towel radiators, which the heat will be supplied from central heating. As well as this, in each of the bathrooms there will be mounted electric heaters, which will be controlled separately using electric controllers and therefore, will allow the drying of towels during summer, preventing the need to use the central heating.
As it was mentioned earlier, the carpentry was also renovated, meaning it was replaced with a new, modern one and consisted of assembling new architectures doors, new skirtings and installing oak floor on the ground floor.
After completing the electrical and hydraulic installation, the customer will receive certificates for these installations: NIC EIC certificate for new electrical installation and GAS safe certificate for plumbing works.
Outside the building there have also been changes, for an example; all gutters have been changed to new deep flow gutters, new fascia boards have been placed and soffit boards have been installed.
These look structurally like a tree but are made of UPVC which will be very practical for the customer, as they will not require painting service for few years.
The whole roof of the house was washed and impregnated against moss, and some roof repairs were made to ensure comfort and pleasure for the customer when viewing their house.
During the construction of the new extension, a new soak away system was built to drain rainwater from the new roof to the garden below the ground, in accordance with the construction project.
We completed a full garden renovation which included levelling a grass area, installing new wooden sleepers, covering a new patio with naturally stone slabs, inaugurating a new irrigation system to the grass. We also completed a full front garden renovation which included a new driveway.
We plan to complete this project in eight months. Taking into account the general renovation, and a high standard of works, materials used and skilled staff will be a very good result, therefore we are optimistic about this project and hope all goes to plan.
